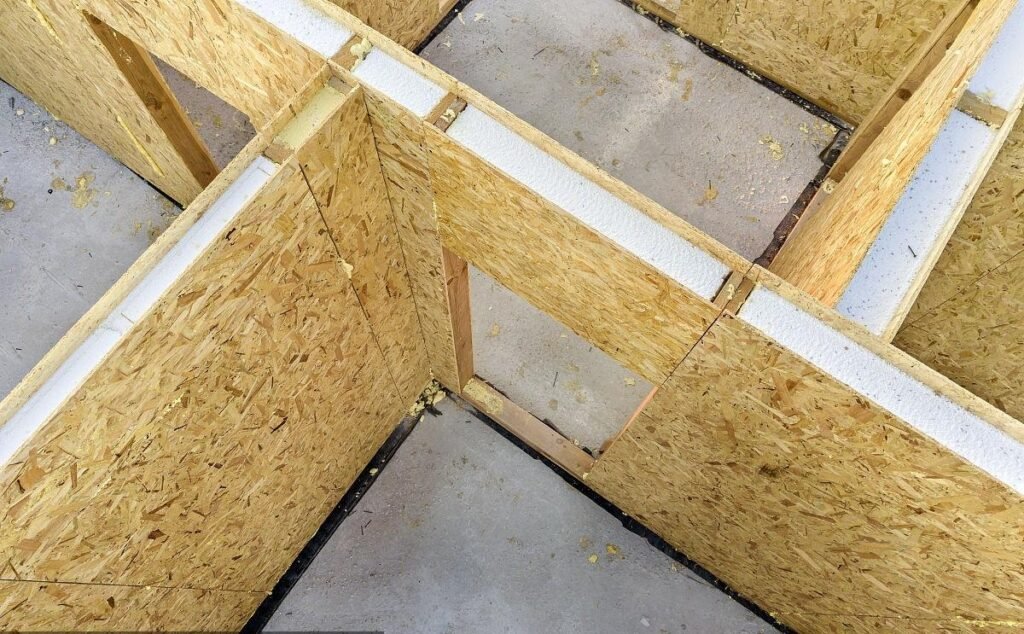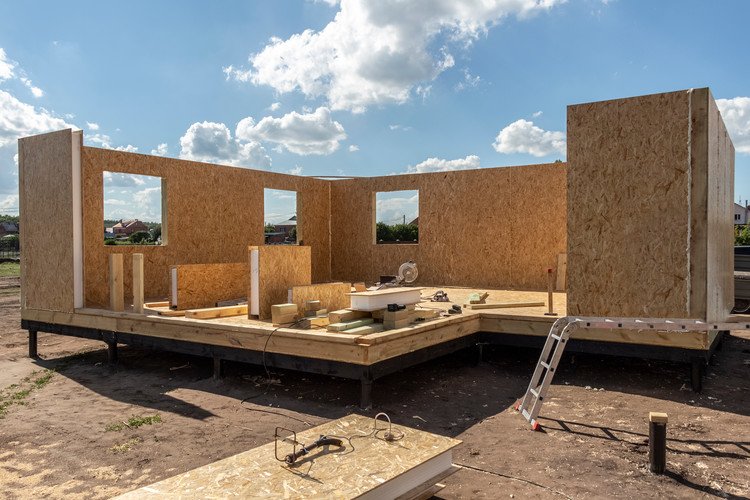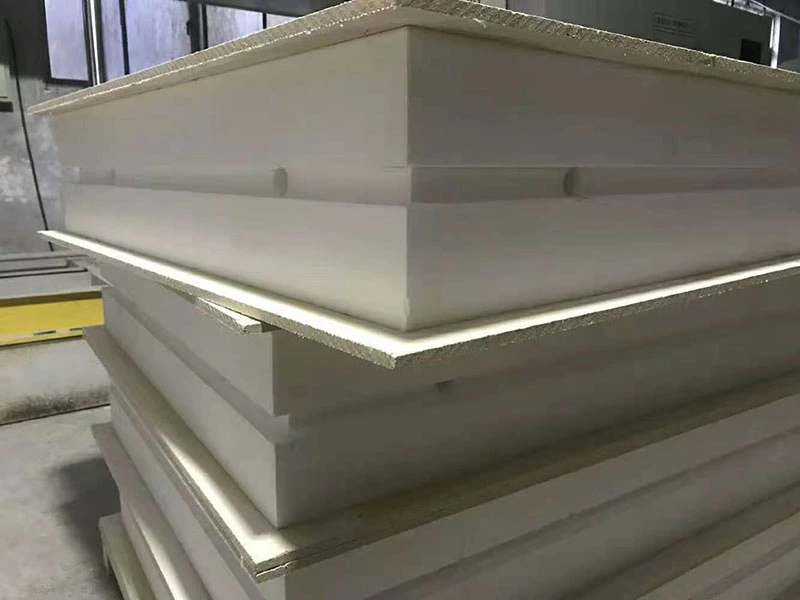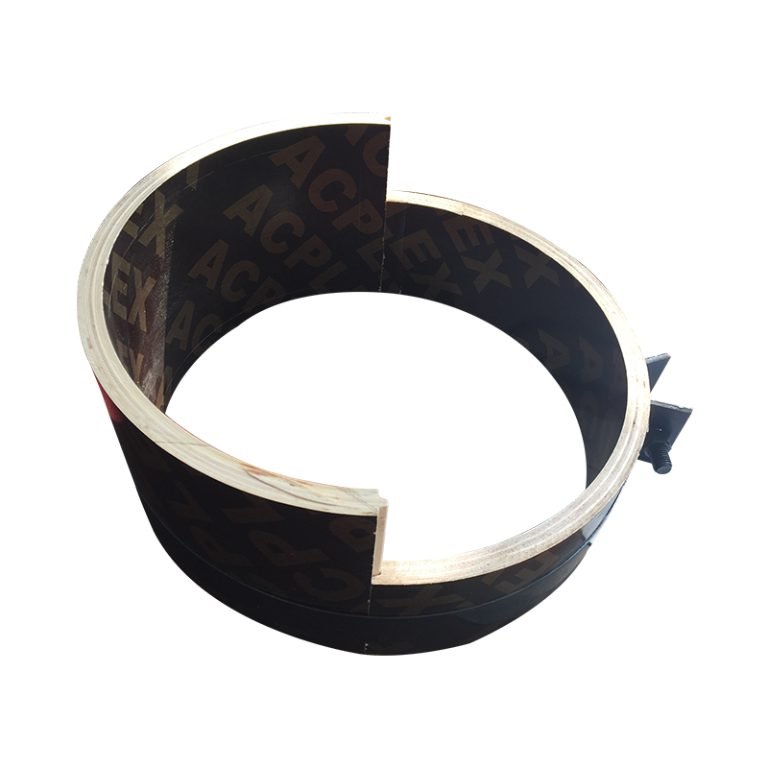SIPs, short for Structural Insulated Panels, are a game – changing building solution, especially for residential and light commercial construction. They consist of a rigid foam insulation core sandwiched between two structural facings, often oriented strand board (OSB). One of the primary advantages of SIP panels lies in their remarkable energy efficiency. The thick foam core, combined with the airtight construction when panels are properly installed, creates an excellent thermal barrier.

This reduces heat transfer, minimizing the need for excessive heating or cooling. Buildings constructed with SIPs can achieve up to 50% more energy savings compared to those using traditional timber framing. SIP panels also offer exceptional structural strength. Their design distributes loads effectively, similar to an I – beam. They can support significant weight, making them suitable for various applications, from exterior walls to roofs and floors. What’s more, SIPs are highly durable. Resistant to rot, pests, and most weather conditions, they ensure a long – lasting building structure with minimal maintenance requirements over time. Another benefit is the speed of construction. Since SIPs are pre – fabricated in a factory – controlled environment, they can be quickly assembled on – site. This not only reduces labor costs but also shortens the overall construction timeline. In addition, they provide design flexibility, as they can be cut and customized to fit nearly any building design, whether it’s a simple rectangular structure or a more complex, architecturally – unique building.






